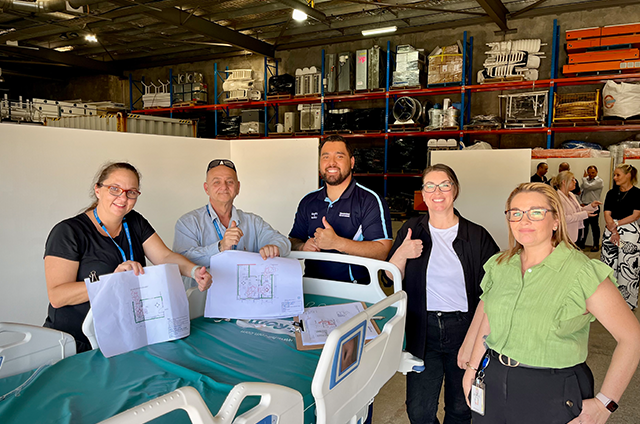
As part of the planning for the new Coomera Hospital, a critical focus has been on the design of the isolation ante-rooms.
An ante-room serves as a controlled entry and exit point to isolation rooms, which are essential for treating patients with specific infections while preventing the spread of pathogens. To test the functionality and safety of various design ideas, clinical and non-clinical staff stepped inside full-scale mock-ups of isolation ante-rooms last October and those lessons have now shaped the endorsed design.
Acting Senior Director Infrastructure Planning, Delivery and Commissioning Chris Moores said it was important future users of these spaces had a say.
“The mock-up gave us the chance to physically test the ante-rooms for our new hospital isolation bedrooms,” Chris said.
“It’s important we’re confident the spaces drawn on paper will work in practice, and we now know the endorsed design does exactly that.
“This review was a genuine collaborative effort across our Hospital and Health Service team.
“In addition to our Infection Control team, we appreciated the support and participation of our Operational Support Services and Occupational Health and Safety representatives.
“Their input helped ensure the designs will function effectively in practice.”
The mock-up included 15 clinical spaces and various ante-room configurations in departments such as maternity and emergency.
Using moveable walls and equipment, the team trialled different layouts, ensuring that every aspect, from the placement of handwash basins and the movement of beds and equipment through the space, was designed for maximum functionality.
Infection Control Clinical Nurse Consultant Kellie Kenway said getting the clearances right at the design stage was vital.
“These rooms are essential for managing airborne precautions,” Kellie said.
“By visualising and testing them, we’ve been able to shape an endorsed design that we know will support both patients and staff in their day-to-day work before construction begins.”
The mock-up confirmed that only minor adjustments were needed, with the outcomes now guiding the final endorsed layout.
Backed by health infrastructure investment as part of the 2025-26 Queensland Budget, the new Coomera Hospital will include at least 600 new overnight beds – 200 more than originally planned – along with maternity care, day surgery, operating theatres, intensive care and expanded parking.
Stage one early works are underway while planning continues on how best to accommodate the additional 200 beds and to ensure the hospital connects effectively to public transport.



